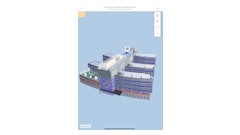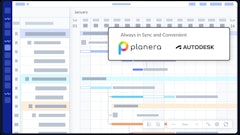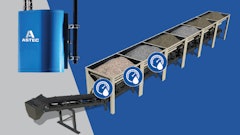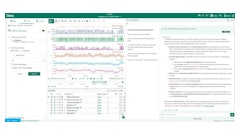Aurigo Software has announced the next step in its series of planned product integrations with Autodesk to streamline the complex capital planning process for public agencies and private owners. Aurigo's Masterworks platform will now connect to many of the Autodesk's industry-leading design tools, including AutoCAD, Civil 3D, InfraWorks, and Revit. Masterworks users can visualize Autodesk design files stored in the cloud, mark them up during review processes, and send them for approval, ensuring that everyone has the latest version of a project's plans at their fingertips.
To make the most of every dollar invested in capital projects, planning and construction teams require cloud-enabled solutions that improve collaboration between office and field workers to reduce mistakes that lead to costly rework and schedule overruns. In April 2020, Aurigo and Autodesk announced a strategic alliance to provide a comprehensive set of cloud-based solutions for capital planning and infrastructure development.
Aurigo recently released a rich, bi-directional integration between Masterworks and PlanGrid, which is part of Autodesk Construction Cloud. In continuation of that effort, the integration with Autodesk's leading 3D building information modeling (BIM) technologies announced today will allow users to access design files stored in the cloud instantaneously. Users can seamlessly collaborate on those files, ensuring that the most accurate data is always available to project stakeholders.
In the future, Aurigo plans to extend its capability by allowing users to extract 3D model information into the project management process, including quantity takeoffs for bidding and tying contractor payments directly to models.
"Contractors and owners need accurate and integrated capital planning, design, and construction data to deliver complex projects on time and budget," said Balaji Sreenivasan, CEO and founder of Aurigo Software. "Autodesk delivers the most comprehensive set of design capabilities in the industry and is used by owners and contractors worldwide. This latest integration between the two suites will enhance our customers' ability to collaborate seamlessly with their consultants, ensuring accurate design information is always available, reducing project risk and increasing productivity."
Both suites of products are widely adopted in the industry – Masterworks is used on over 40,000 projects across North America by Departments of Transportation, private owners, local and regional public works entities, and other infrastructure agencies. The Autodesk design tool suite provides industry-leading capabilities across the globe.
Customers using Masterworks and Autodesk can now link their project files across both cloud solutions. Capital planners and engineers at owner organizations will be able to review design information within their planning and construction management solution, Masterworks, without having to switch applications. This seamless experience across design files and models will enhance productivity and drive cost savings for the owner, consultants, and contractors. Additionally, owners and construction teams can easily reference and update an accurate plan for ongoing infrastructure operations and maintenance.
"Architecture, engineering, and construction technology is evolving to allow for continuous interoperability between systems, breaking down silos within and across organizations," said Theo Agelopoulos, senior director, design and product delivery strategy, Autodesk. "Disrupted workflows hinder collaboration among stakeholders and force rework and workarounds, which costs time and money. This integration between Masterworks and Autodesk's AEC design suite helps solve that problem across the entire capital program lifecycle."


























